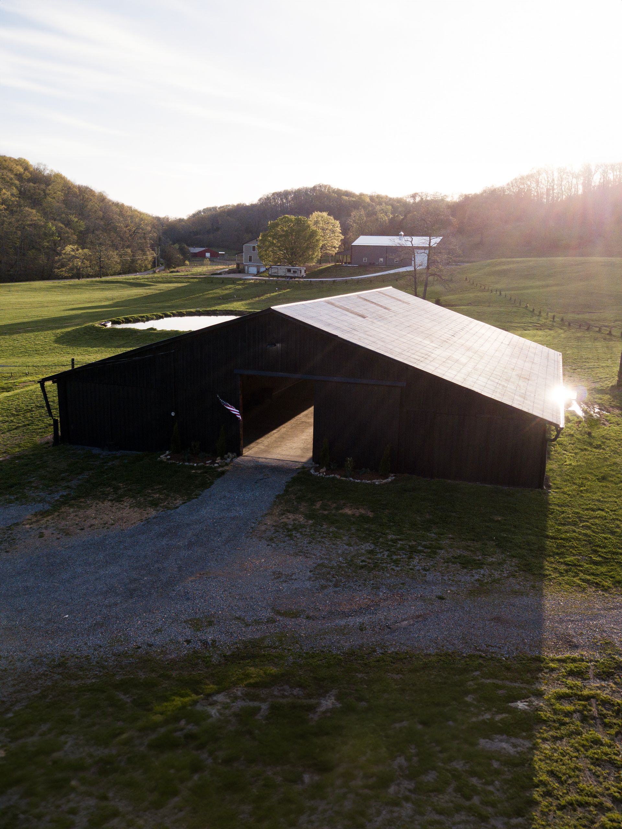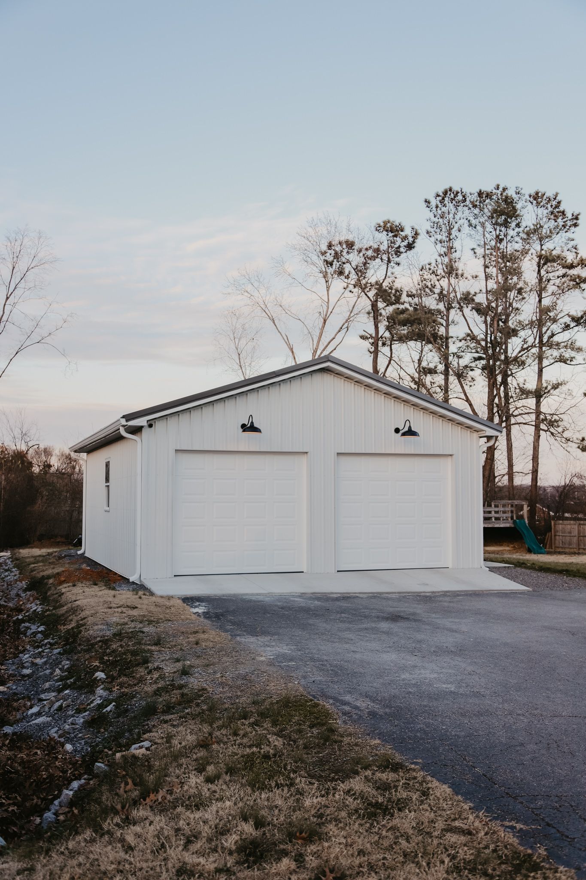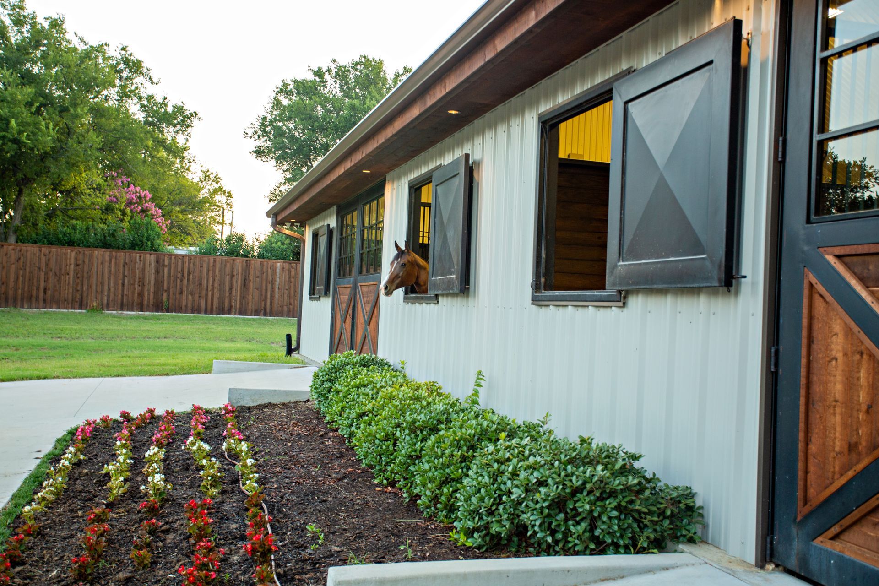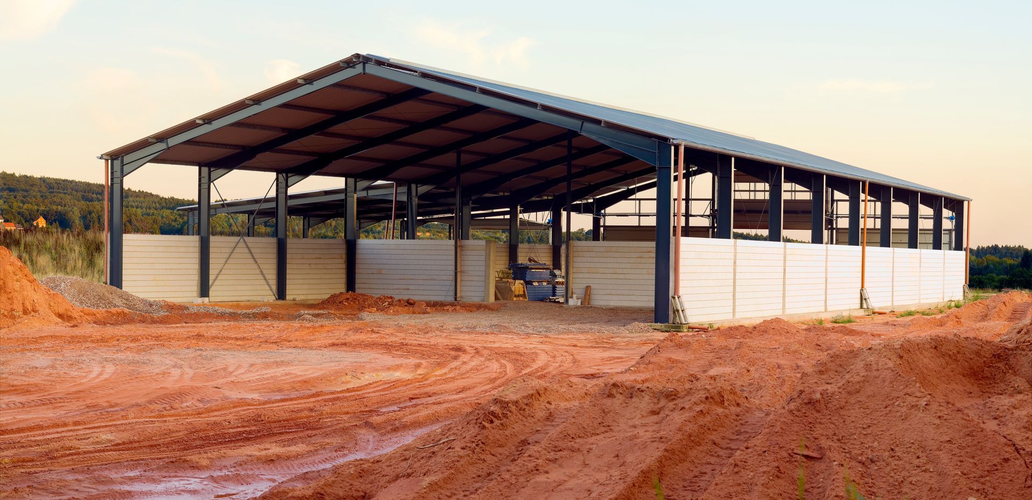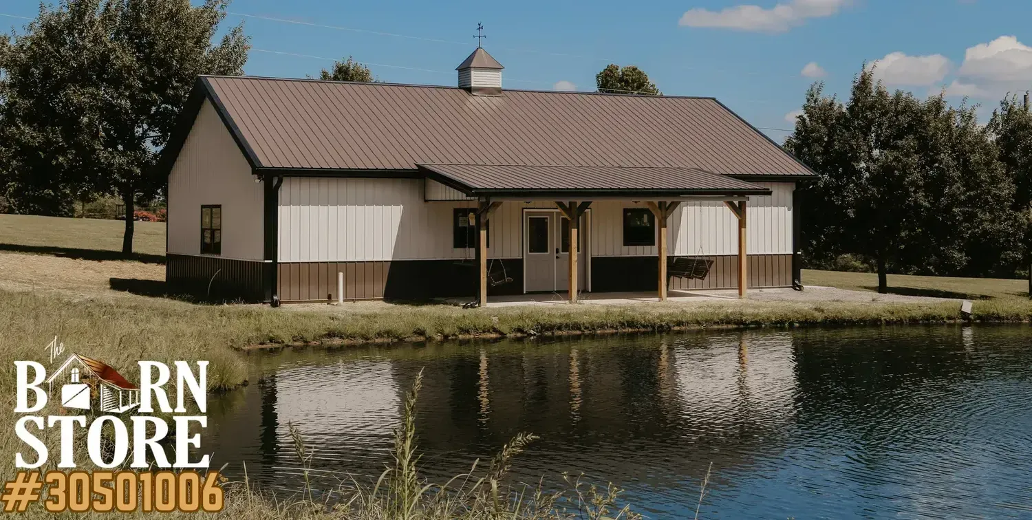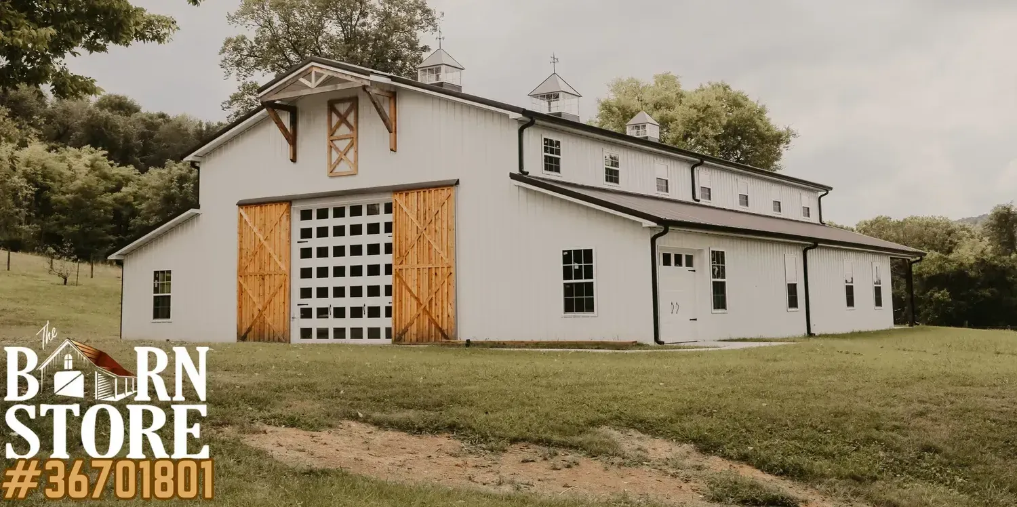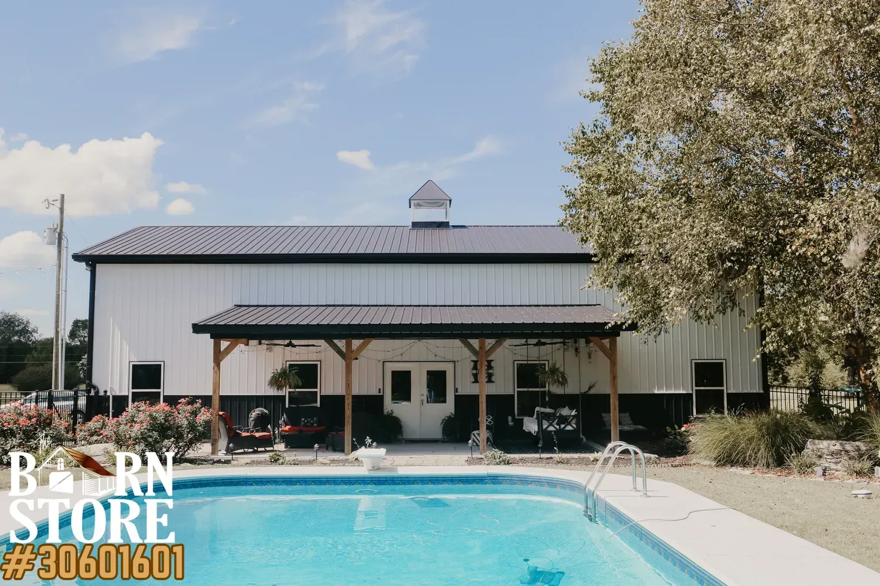10 Essential Steps to Building a Pole Barn
Your Ultimate Guide to Efficient and Cost-Effective Pole Barn Construction
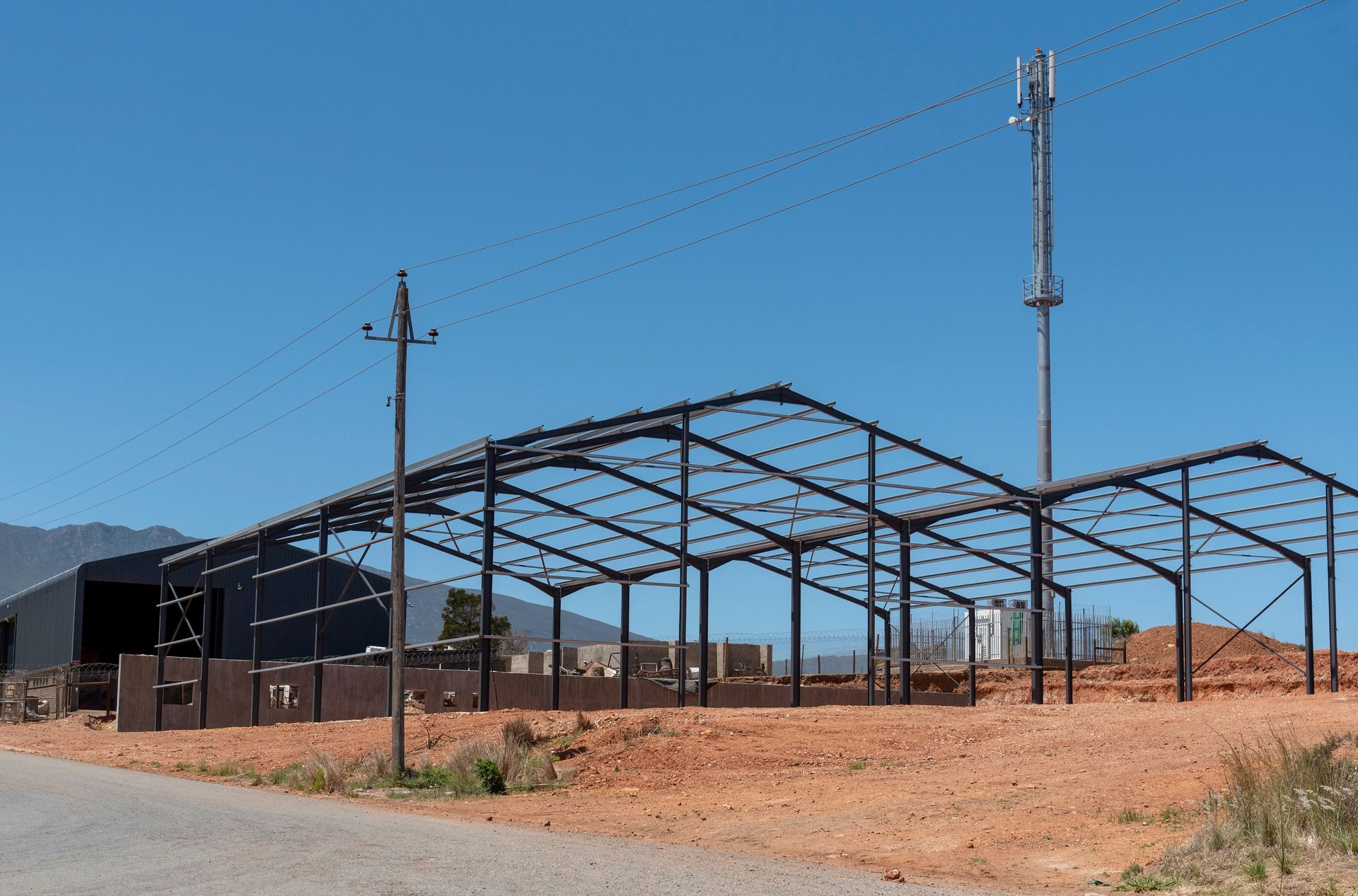
Building a pole barn is a fantastic way to add versatile and cost-effective space to your property. Whether you're looking to create storage, a workshop, or even a living space, pole barns offer unmatched flexibility. In this comprehensive guide, we'll walk you through the 10 essential steps to building a pole barn, ensuring you have all the information you need to embark on this exciting project with The Barn Store in Tennessee.
Understanding Pole Barns
What is a Pole Barn?
A pole barn, also known as a post-frame building, is a method of construction that utilizes large poles or posts as the primary structural support. This technique allows for wide, open spaces without the need for interior load-bearing walls, making it ideal for various uses.
Benefits of Building a Pole Barn
- Cost-Effective: Pole barns are generally less expensive to build than traditional structures.
- Versatile: Suitable for various purposes, including storage, workshops, and homes.
- Quick Construction: The construction process is faster due to fewer materials and simpler techniques.
1. Planning Your Pole Barn
Define Your Purpose
Understanding the primary use of your pole barn will influence its design and features. Will it be a garage, a workshop, or a living space? Knowing the purpose will help you determine the size, layout, and specific requirements for the barn.
Choose the Right Location
Selecting an appropriate site is crucial. Ensure the ground is level, and consider factors such as accessibility, drainage, and proximity to utilities. An ideal location will be easily accessible and free from potential flooding issues.
Budgeting and Financing
Establish a realistic budget for your project. Factor in costs for materials, labor, permits, and any additional features you may want. Consider exploring financing options if needed, and make sure to set aside a contingency fund for unexpected expenses.
2. Designing Your Pole Barn
Size and Dimensions
Determine the size of your pole barn based on its intended use and the space available on your property. Consider future needs as well, so you don't outgrow the structure too quickly. Consulting with experts like The Barn Store can help in creating an optimal design.
Custom Features
Consider incorporating custom features like windows, doors, insulation, and interior finishes to suit your needs. Think about functionality and aesthetics—how the barn will look and how it will be used daily. Features like skylights can provide natural lighting, reducing energy costs.
3. Obtaining Permits and Zoning Approvals
Research Local Regulations
Check local building codes and zoning laws in Tennessee to ensure your pole barn complies with all regulations. Each locality may have different requirements regarding setbacks, building heights, and usage.
Apply for Permits
Submit the necessary applications and fees to obtain the required building permits. This step ensures your project meets all legal and safety standards. The Barn Store can assist you in navigating the permitting process to avoid any delays.
4. Site Preparation
Clearing and Leveling
Clear the site of any vegetation, debris, and obstacles. Level the ground to provide a stable foundation. Proper site preparation is essential to prevent structural issues and ensure the longevity of your pole barn.
Marking the Layout
Use stakes and string to outline the exact dimensions of your pole barn on the site. Accurate marking helps in aligning the posts correctly and maintaining the structure's integrity.
5. Setting the Posts
Choosing the Right Posts
Select durable, pressure-treated wood or steel posts for longevity and strength. The choice of material affects the barn's durability and maintenance needs.
Digging Post Holes
Use an auger or post-hole digger to create holes for the posts. Ensure they are deep enough to support the structure, typically one-third of the post's length, and consider frost depth in your area.
Setting and Aligning Posts
Place the posts in the holes, align them correctly, and secure them with concrete. Use a level to ensure each post is plumb and correctly spaced, as misaligned posts can compromise the entire structure.
6. Building the Frame
Attaching Girts and Trusses
Install horizontal girts between the posts to provide lateral support. Attach trusses to form the roof structure. Girts add rigidity to the walls, while trusses support the roof and distribute loads evenly.
Adding Bracing
Incorporate diagonal bracing to reinforce the frame and prevent shifting. Bracing is crucial for maintaining the barn's stability, especially in areas prone to high winds or seismic activity.
7. Installing the Roof
Choosing Roofing Materials
Select a roofing material that suits your needs and budget. Metal roofing is a popular choice for pole barns due to its durability and low maintenance. Other options include shingles and tiles.
Attaching the Roof Panels
Secure the roof panels to the trusses, ensuring they are properly aligned and fastened. Proper installation prevents leaks and extends the roof's lifespan. Adding a vapor barrier can also help manage moisture levels inside the barn.
8. Siding and Insulation
Selecting Siding Material
Choose siding materials like metal, wood, or vinyl based on your aesthetic preferences and maintenance requirements. Each material has its pros and cons in terms of cost, durability, and upkeep.
Installing Siding
Attach the siding panels to the girts, starting from the bottom and working your way up. Ensure that the panels overlap correctly to provide a weather-tight seal.
Insulating the Barn
Consider adding insulation to improve energy efficiency and comfort, especially if your pole barn will be used as a living space. Insulation options include fiberglass, spray foam, and rigid foam boards, each offering different R-values and installation methods.
9. Interior Finishing
Flooring Options
Decide on flooring materials based on your barn's purpose. Concrete, wood, or gravel are common choices. Concrete is durable and easy to clean, while wood provides a more traditional look.
Electrical and Plumbing
Plan and install electrical wiring and plumbing if needed, ensuring compliance with local codes. This step may involve hiring licensed professionals to ensure safety and functionality.
Adding Interior Walls
If you need separate rooms or areas, frame and finish interior walls as necessary. Use moisture-resistant materials if the barn will be exposed to humidity or if it will house animals.
10. Final Touches and Maintenance
Painting and Sealing
Apply paint or sealant to protect the exterior from the elements and enhance its appearance. Regular maintenance of the exterior finish can prevent rot, rust, and other damage.
Regular Maintenance
Inspect your pole barn regularly for signs of wear and perform necessary maintenance to ensure its longevity. This includes checking for leaks, repairing any damage, and ensuring that all structural components remain sound.
Conclusion
Building a pole barn is an exciting and rewarding project that can provide valuable space for various uses. By following these 10 essential steps and working with a trusted builder like The Barn Store in Tennessee, you can ensure a smooth and successful construction process. Whether you're looking to create a new workspace, storage area, or even a home, a well-designed pole barn is a fantastic addition to any property.
FAQs
What is the average cost of building a pole barn?
The cost varies based on size, materials, and features, but on average, it ranges from $15,000 to $35,000.
How long does it take to build a pole barn?
Construction time typically ranges from a few days to a few weeks, depending on the complexity of the project.
Can a pole barn be used as a home?
Yes, with proper insulation, plumbing, and electrical work, a pole barn can be converted into a comfortable living space.
Do I need a permit to build a pole barn?
Yes, most areas require permits for pole barn construction. Check with your local building authority for specific requirements.
What materials are best for pole barn construction?
Pressure-treated wood or steel posts, metal roofing, and durable siding materials like metal or vinyl are commonly used.
How can The Barn Store help with my pole barn project?
Get a QuoteThe Barn Store offers comprehensive services from design to construction, ensuring high-quality craftsmanship and personalized solutions for your pole barn needs.
Get your quote today!


